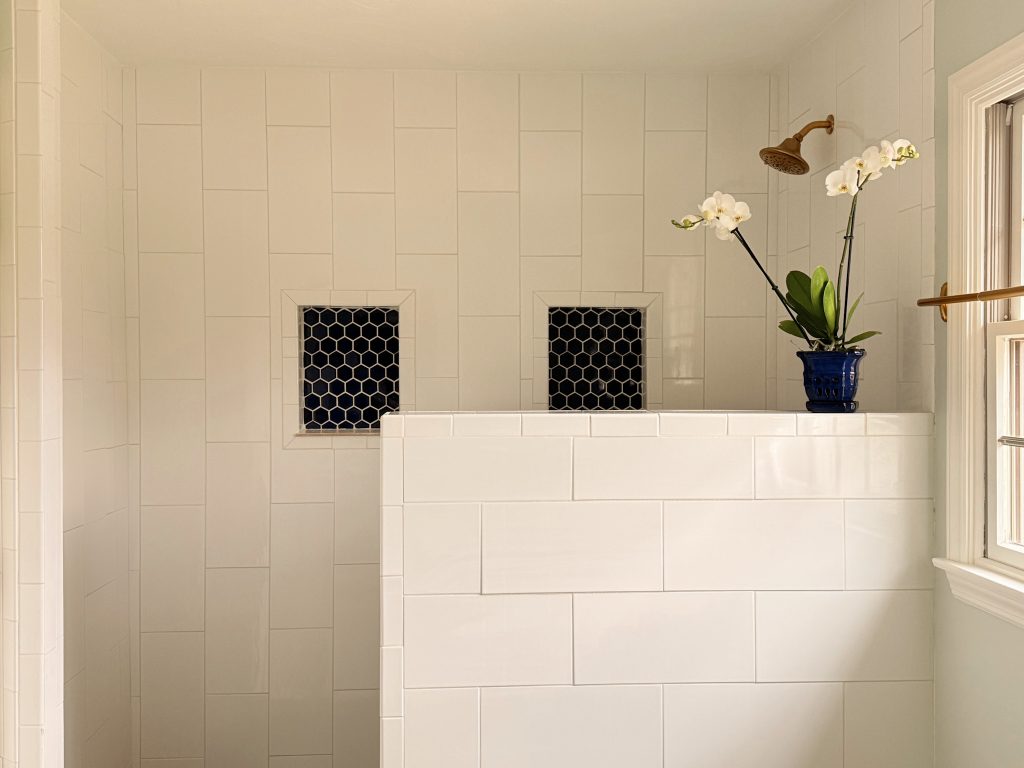Master Bath Renovation
The Challenge
This 30-year-old master bathroom was due for a major refresh. The original layout featured a large jacuzzi tub that took up nearly a third of the floor space, leaving a little space for a cramped shower. The homeowners wanted a less cluttered bathroom with a clean aesthetic.
The Design Solution
We reimagined the layout to make better use of the space, focusing on comfort, privacy, and a timeless design. This entailed detailed floor plans and elevations since a new wall was needed to make a water closet and new shower. By removing the tub, we created room for a spacious shower and a more open floor plan.
- Doorless Shower: The highlight of this new space is a custom doorless shower. It features large-format porcelain tile with built-in niches of navy hexagon tile which adds color and contrast.
- Water Closet: The old shower space was converted into a water closet, creating more privacy in the space.
- Double-Sink Vanity: We installed a vanity with a Carrara marble top, double sinks, and drawers for ample storage.
- Marble-Look Flooring: For the flooring, we selected a marble-look porcelain tile, achieving the elegance of natural marble without the high cost or maintenance.
- Color: The walls were painted Sea Salt by Sherwin Williams, a soft, blue green that enhances the calm, clean feel of the space.
Key Features
- Spacious, doorless shower
- Porcelain tile walls with built-in niches for bath essentials
- Marble-look porcelain flooring for a timeless, cost-effective alternative to natural marble
- Double-sink vanity with Carrara marble top
- Blue green painted walls for a soft, calming touch
- Private water closet for added privacy




